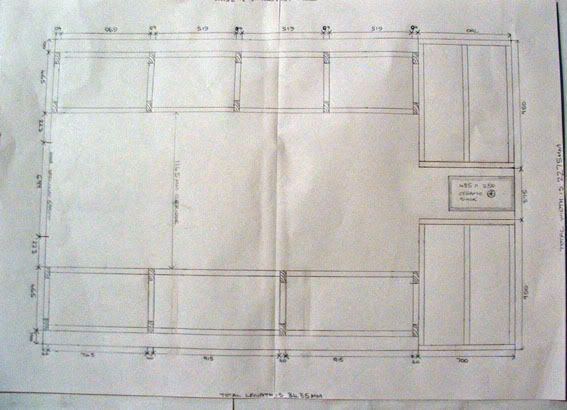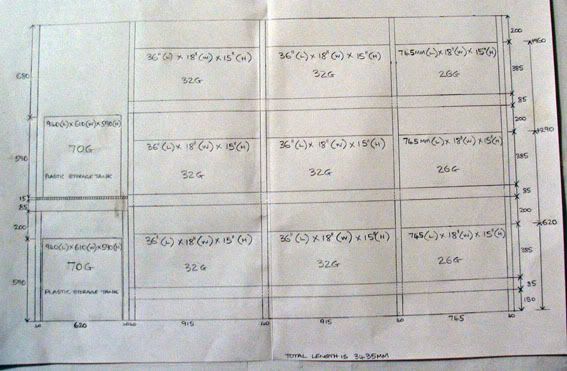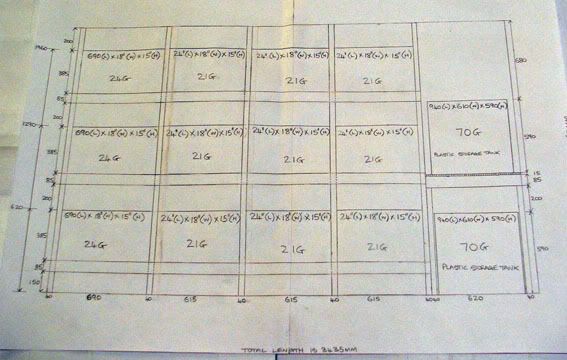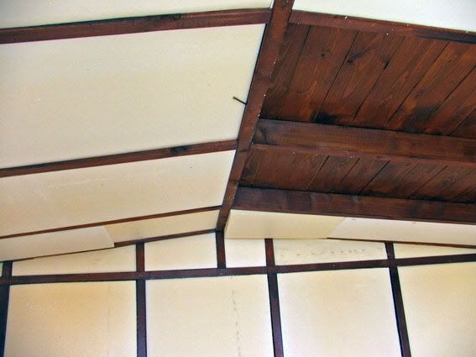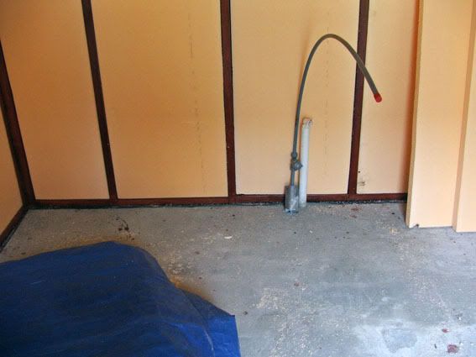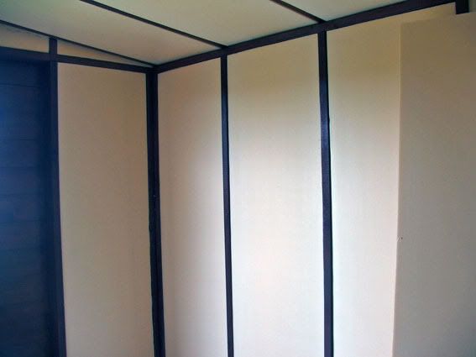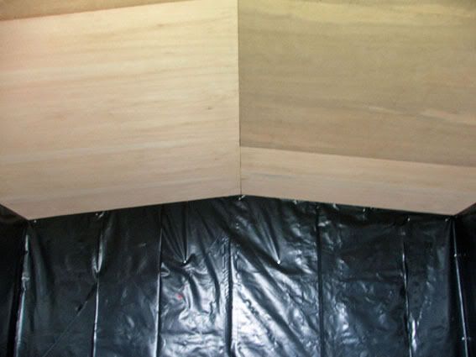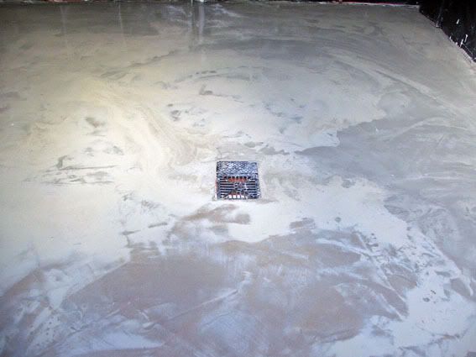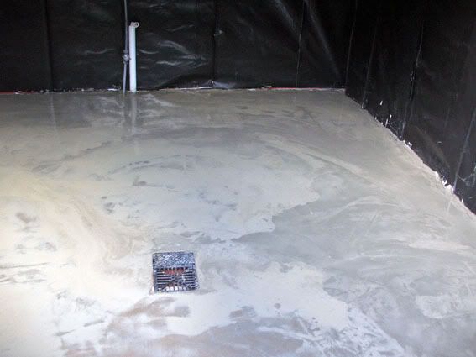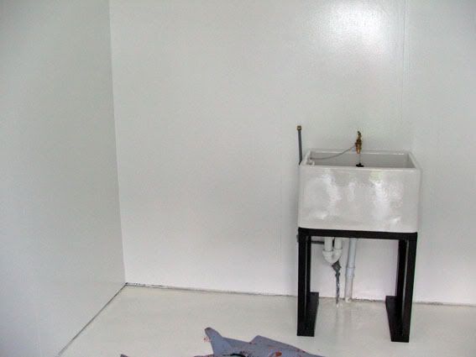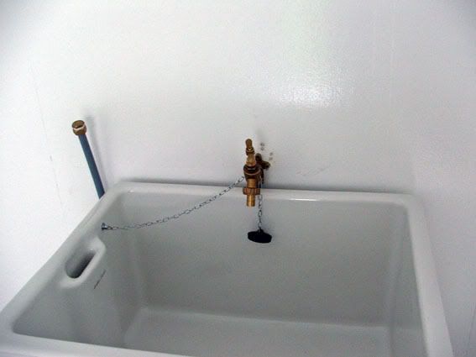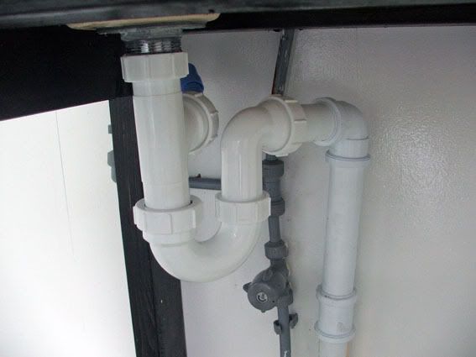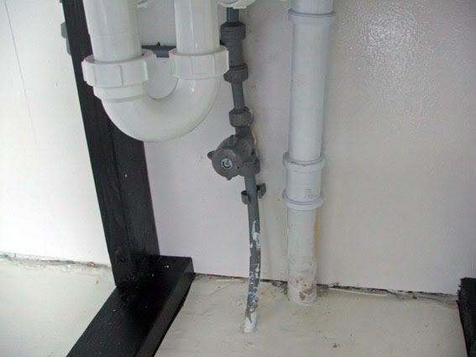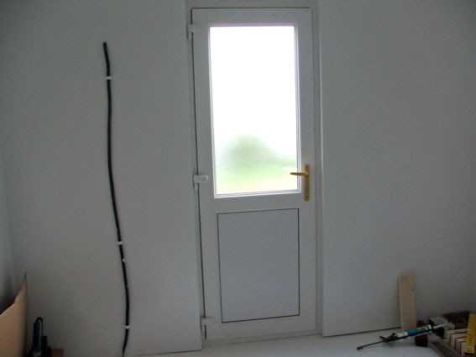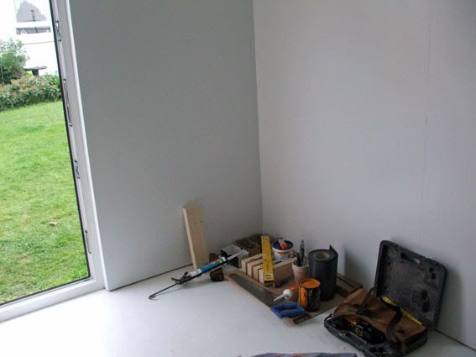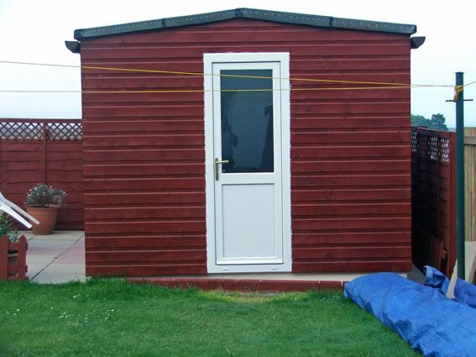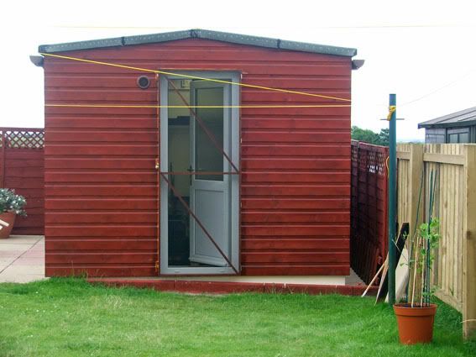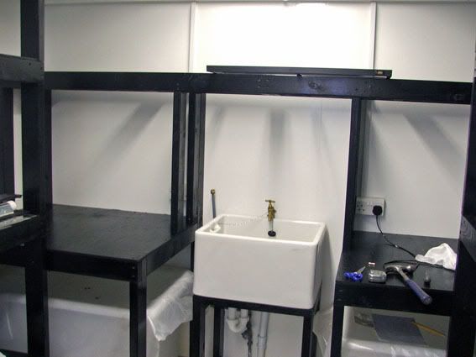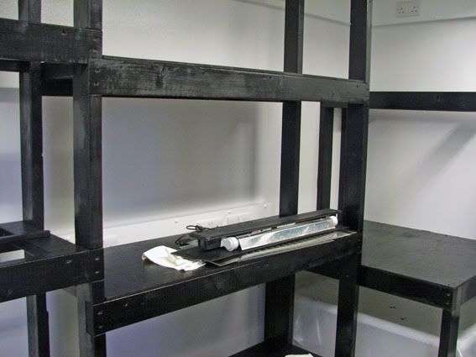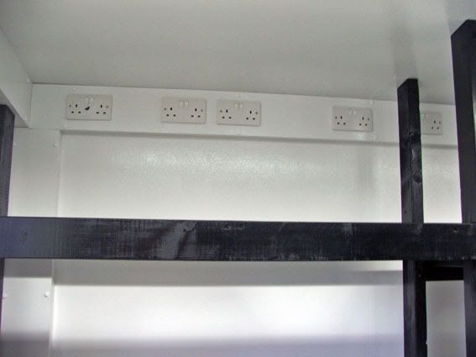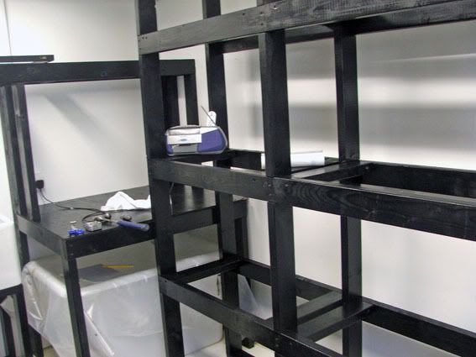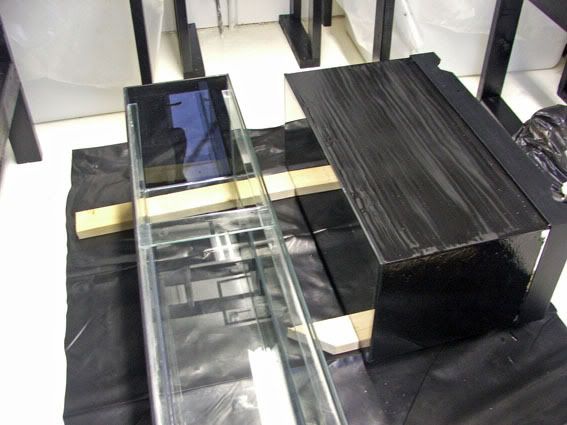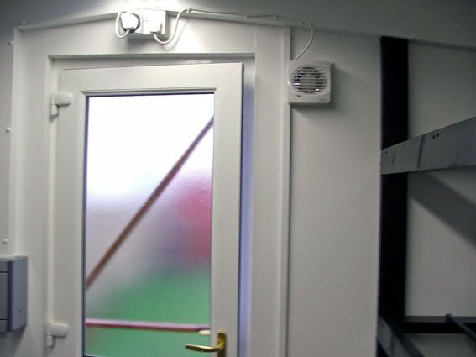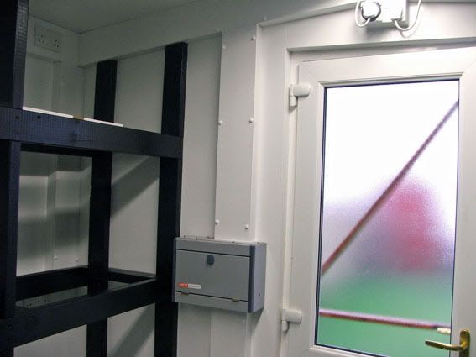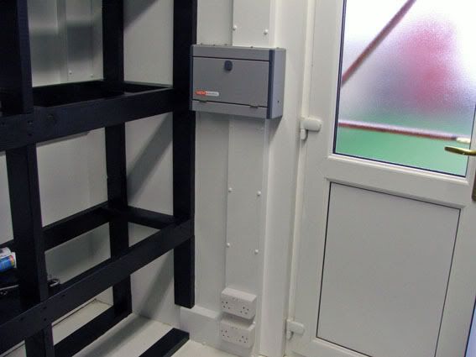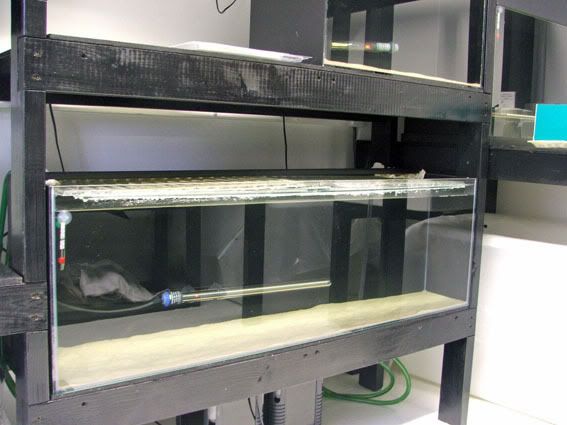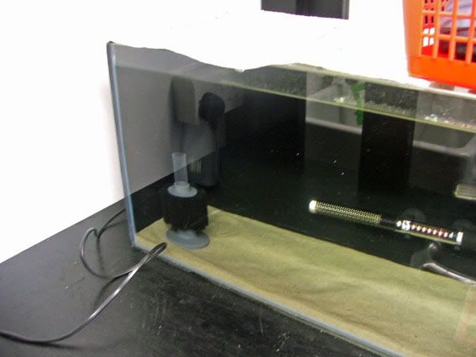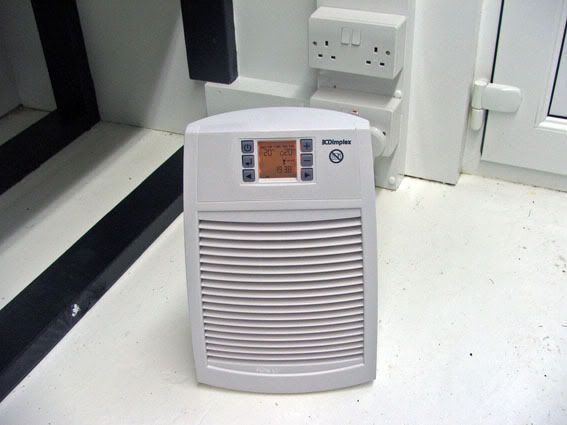Some pictures of how the fish hut is going, the original drawings of the tanks has now changed, the tanks are now all 12" high, but the racks are four high to accomodate sump filtration for the zebra tanks.
Missed pictures of some stages as by the time i was finished at night it was getting dark.
Slabs removed, the area is ready for shuttering and the concrete base to be poured.
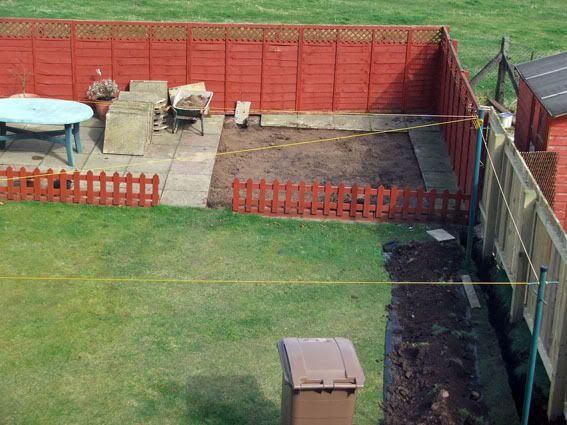
Trench dug out to run the power cable and water pipe in.
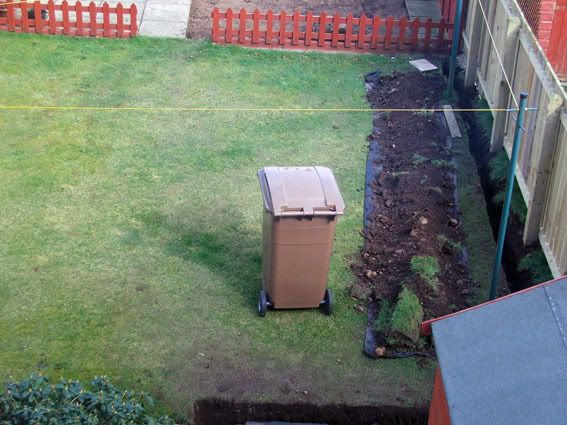
Trench dug out to run the power cable and water pipe in.
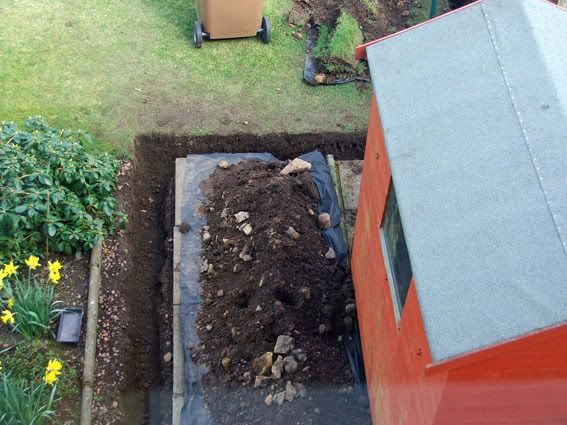
After pouring the base the wall and roof framing is next.
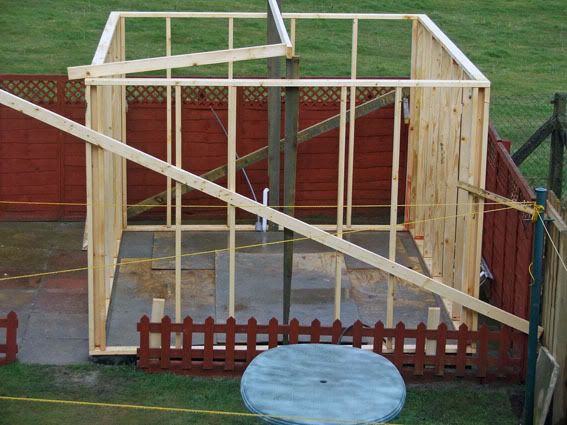
The roof is then lined.
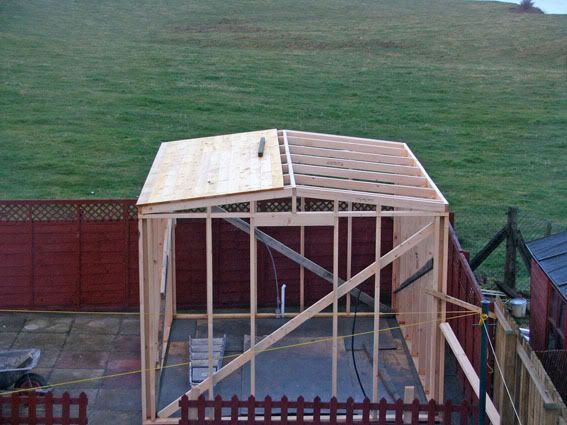
Close up of the framing.
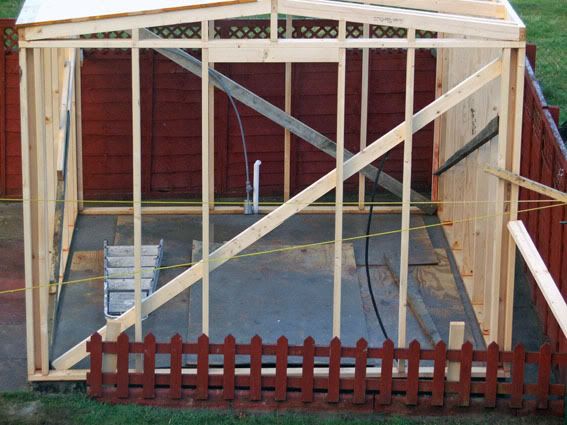
The hut is now cladded and sealed with underfelt.
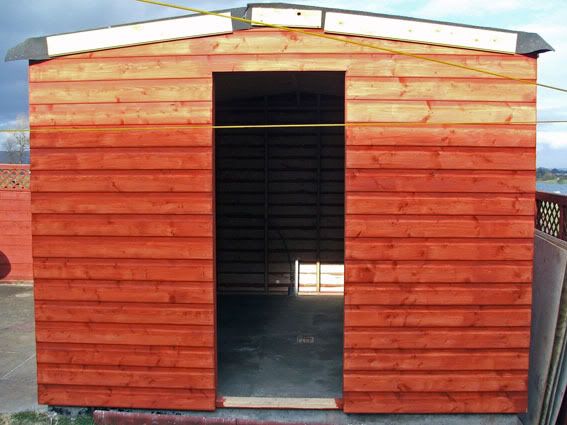
Hut framework.
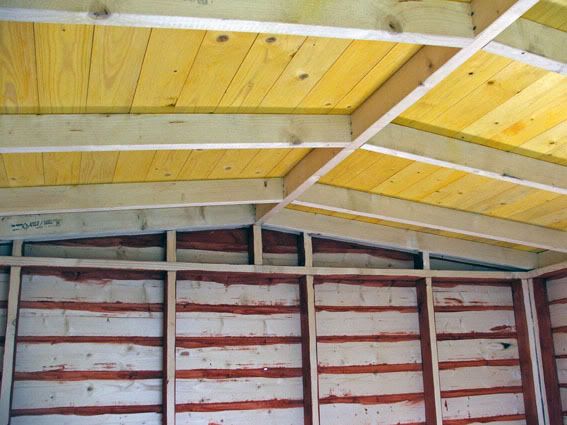
Floor drain in middle of the concrete floor for emergencies.
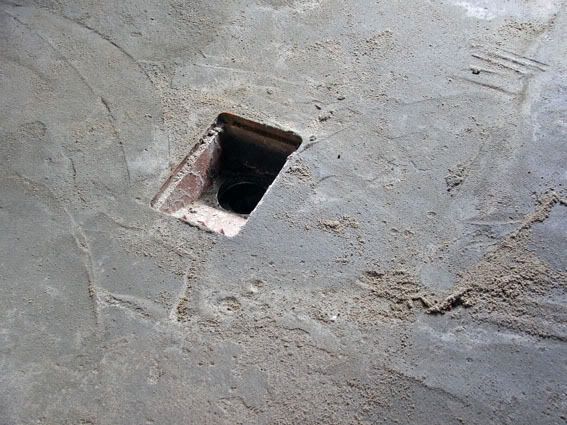
Water supply run using HEP-2-O plastic pipe and the waste pipe is run to a soakaway in the field behind the hut.
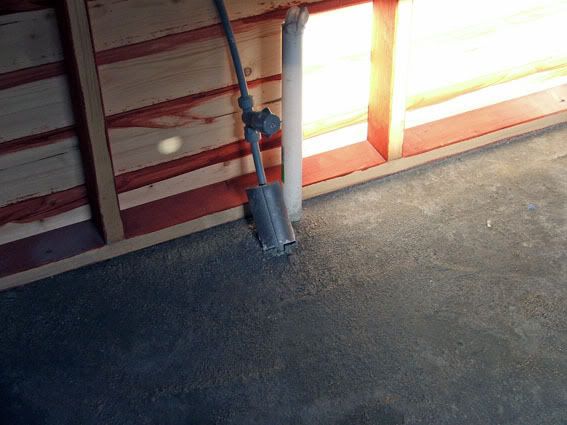
16mm Steel Wired Armoured cable to supply the power to the hut.
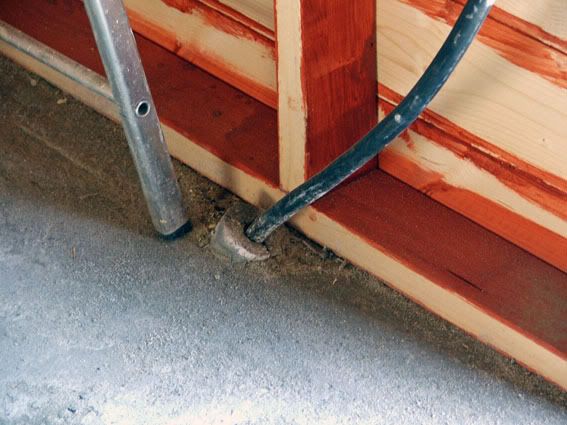
Hut framework.
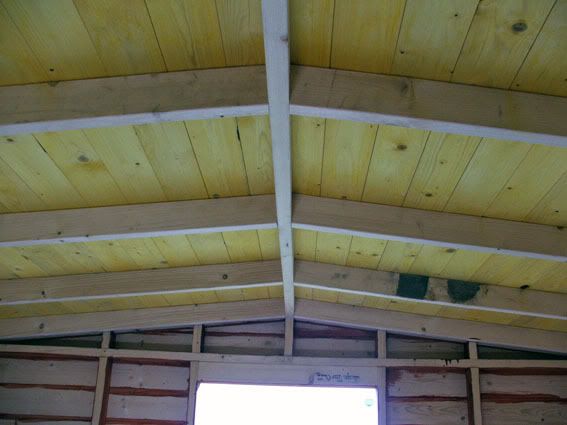
The hut sealed properly with Torch On Felt.
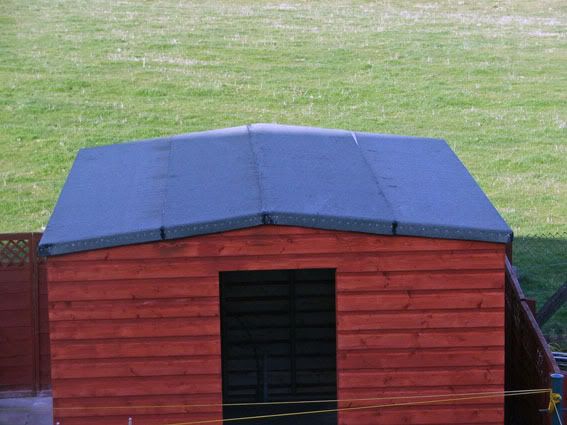
Still to; fit a gutter, a PVC Door, insulate the walls, vapour barrier the walls and line the walls with plywood.
Will be running three levels of wood truncking right around the internal walls of the hut for the sockets (pvc trunking is far too costly), as i need approx 44 double sockets, which will be run off the hut's own fuse box.
